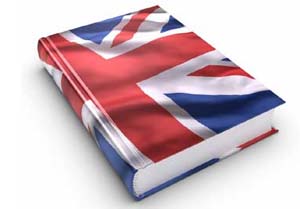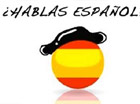Wilton House
The Palladian Idea
|

|
|
The famous south facade
|
At this period plans were also drawn up for a gracious
& magnificent house to match the gardens & King Charles I encouraged
the idea. However, family fortunes & the civil war caused rectification of
the original scheme to the proportion we see today. With some assistance from
Inigo Jones [6], who was working on the Queens house at
Greenwich at the time. The south front drawn by de Caus, as seen in his sketch,
originally had a large central Portico, with triangular pediment or entablature
set on six Corinthian columns. This idea was modified by de Caus &
certainly lifted in its true classical elegance by the insertion of a great
Venetian window above the balustraded entrance.
The building then further elevated by two end towers topped by pyramidal pediment
& pavilion roofs. Further development by John Webb in 1649, from the
original plans of his uncle & father in law Inigo Jones, being necessary
after a fire had damaged some of the former work of the construction of the de
Caus building in 1647. Today we notice the true classical Palladian style in
the south front. The balustrades at attic level on the roof line, rows of
symmetrical windows, triangular pediments over the windows in the north &
south towers, portico entrance under balustrade & pediment, pilaster
columns above, rusticated basement level as well as the other features formerly
mentioned. A symmetrical & flawlessly composed fascade, regarded by some as
the finest of its design in England today. Architectural historians had some
consternation when Howard Colvin originally discovered de Caus's plan in the
library of Worcester College.
They had assumed Inigo Jones to be solely responsible for this impressive
fascade. The Italian influence of Andrio Palladio (1508-1580) had however, been
bought to fruition in England through Jones's work & drawings. If not
personally by his own hand at Wilton, then certainly under his influence
through the work of de Caus. However, it is evident that English Palladian
design was completely different to Italian Renaissance ideas. Although based on
the same design features, it does not carry on the repetitive idea of the
constantly repeated features in Italian design. Adopting instead principals of
isolation and space.
|

|
|
Title page of VITRUVIUS BRITANNICUS, The British
Architect, issued 1715
|
In 1715 there was a huge Palladian revival & it
was this Palladianism that was to become the main country house style of the
18thC. The issue of Vitruvius Britannicus, [7] edited by
Lord Burlington's Architect, Scotsman Colen Campbell, & much encouraged by
Burlington to proliferate his own ideas & buildings to further propagate
the style.
|

|
|
The Palladian
Bridge, viewed from the north bank of the river Nadder
|
It is interesting to note that virtually all Palladian
architects of this second period of the style made some reference in their
works to Wilton's end towers. Jones had borrowed these features from Vincenzo
Scamozzi's L'idea della architettura universale of 1615. It was felt that these
features represented the most characteristic motif of the earlier Palladianism.
The towers appeared again in 1721 at Burlington's Tottenham Park, Campbell's
Houghton Hall of 1722 and were a recurrent feature in the country houses by
Roger Morris, whose principal patron was of course the then, present Earl at
Wilton.







